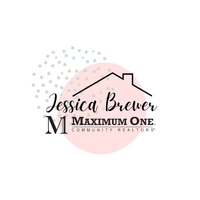UPDATED:
Key Details
Property Type Single Family Home
Sub Type Single Family Residence
Listing Status Coming Soon
Purchase Type For Sale
Square Footage 3,386 sqft
Price per Sqft $472
MLS Listing ID 7570945
Style Tudor
Bedrooms 5
Full Baths 3
Half Baths 1
Construction Status Resale
HOA Y/N No
Originating Board First Multiple Listing Service
Year Built 1939
Annual Tax Amount $19,044
Tax Year 2023
Lot Size 0.337 Acres
Acres 0.337
Property Sub-Type Single Family Residence
Property Description
The chef's kitchen is both functional and beautiful, featuring a spacious island, counter-to-ceiling beveled brick subway tile, custom shaker cabinetry, and top-of-the-line appliances — ideal for entertaining or everyday living.
The main-level primary suite is a true sanctuary, complete with a cozy fireplace, luxurious walk-in shower, vintage-style clawfoot tub, and an enormous walk-in closet. Upstairs, you'll find four additional generously sized bedrooms — including one currently used as a home office — along with two well-appointed bathrooms, a versatile bonus room perfect for a gym or playroom, and the convenience of a secondary laundry area.
Throughout the home, you'll notice thoughtful details like herringbone tile, elegant lighting, an exposed stone fireplace, and ample storage to keep everything beautifully organized.
Step outside to your private backyard oasis: a covered, screened-in porch with a hot tub, ideal for relaxing evenings, plus a gated yard that leads to a two-car garage, lush green lawn, fire pit, and patio space for entertaining under the stars.
The fully waterproofed basement adds even more flexibility for storage or future expansion.
All this in one of Atlanta's most walkable neighborhoods — just minutes to parks, top-rated schools, local shops, and dining. A true gem in the heart of Morningside.
Location
State GA
County Fulton
Lake Name None
Rooms
Bedroom Description Master on Main,Oversized Master
Other Rooms Garage(s)
Basement Crawl Space, Partial, Unfinished
Main Level Bedrooms 1
Dining Room Seats 12+, Separate Dining Room
Interior
Interior Features High Ceilings 9 ft Main, Crown Molding, Double Vanity, High Speed Internet, Low Flow Plumbing Fixtures, Walk-In Closet(s)
Heating Natural Gas, Forced Air
Cooling Electric, Central Air, Ceiling Fan(s)
Flooring Hardwood, Ceramic Tile, Carpet
Fireplaces Number 1
Fireplaces Type Decorative
Window Features Window Treatments,Double Pane Windows
Appliance Dishwasher, Disposal, Gas Range, Refrigerator
Laundry Laundry Room, Main Level
Exterior
Exterior Feature Private Entrance, Private Yard, Storage
Parking Features Garage Door Opener, Driveway, Detached, Level Driveway, Garage
Garage Spaces 2.0
Fence Back Yard
Pool None
Community Features Curbs, Gated
Utilities Available Natural Gas Available, Electricity Available, Cable Available, Water Available
Waterfront Description None
View City
Roof Type Composition
Street Surface Asphalt
Accessibility None
Handicap Access None
Porch Deck, Front Porch, Patio, Screened
Total Parking Spaces 2
Private Pool false
Building
Lot Description Back Yard, Level
Story Two
Foundation Combination
Sewer Public Sewer
Water Public
Architectural Style Tudor
Level or Stories Two
Structure Type Brick 4 Sides
New Construction No
Construction Status Resale
Schools
Elementary Schools Morningside-
Middle Schools David T Howard
High Schools Midtown
Others
Senior Community no
Restrictions false
Ownership Fee Simple
Special Listing Condition None

GET MORE INFORMATION
- Homes for Sale in Powder Springs
- Homes for Sale in Acworth
- Homes for Sale in Ball Ground
- Homes for Sale in Holly Springs
- Homes for Sale in Woodstock
- Homes for sale in Emerson
- Homes for sale in Cartersville
- Homes for sale in Adairsville
- Homes for sale in Canton
- Homes for sale in Rockmart
- Homes for sale in Euharlee
- Homes for sale in Dallas




